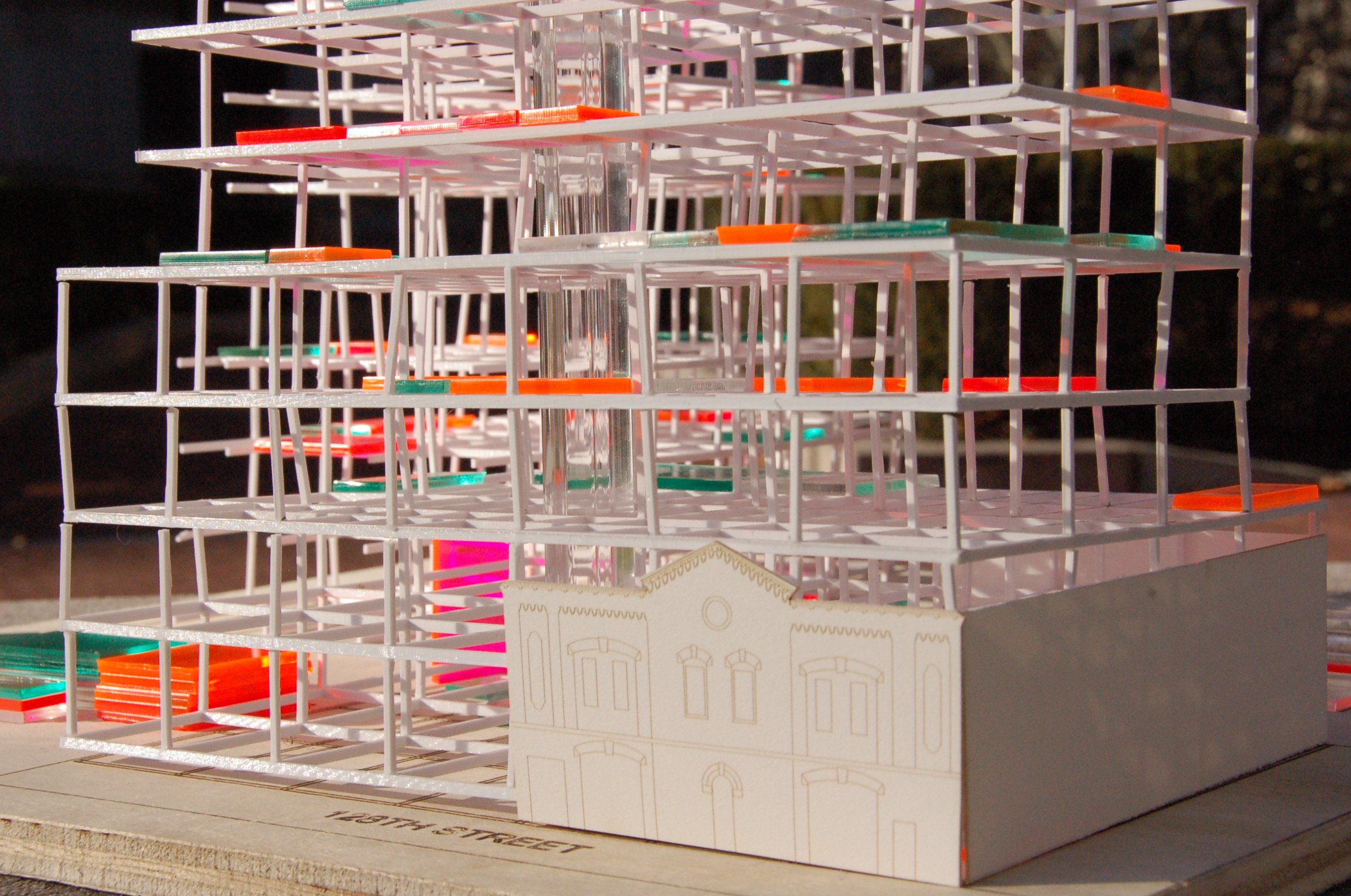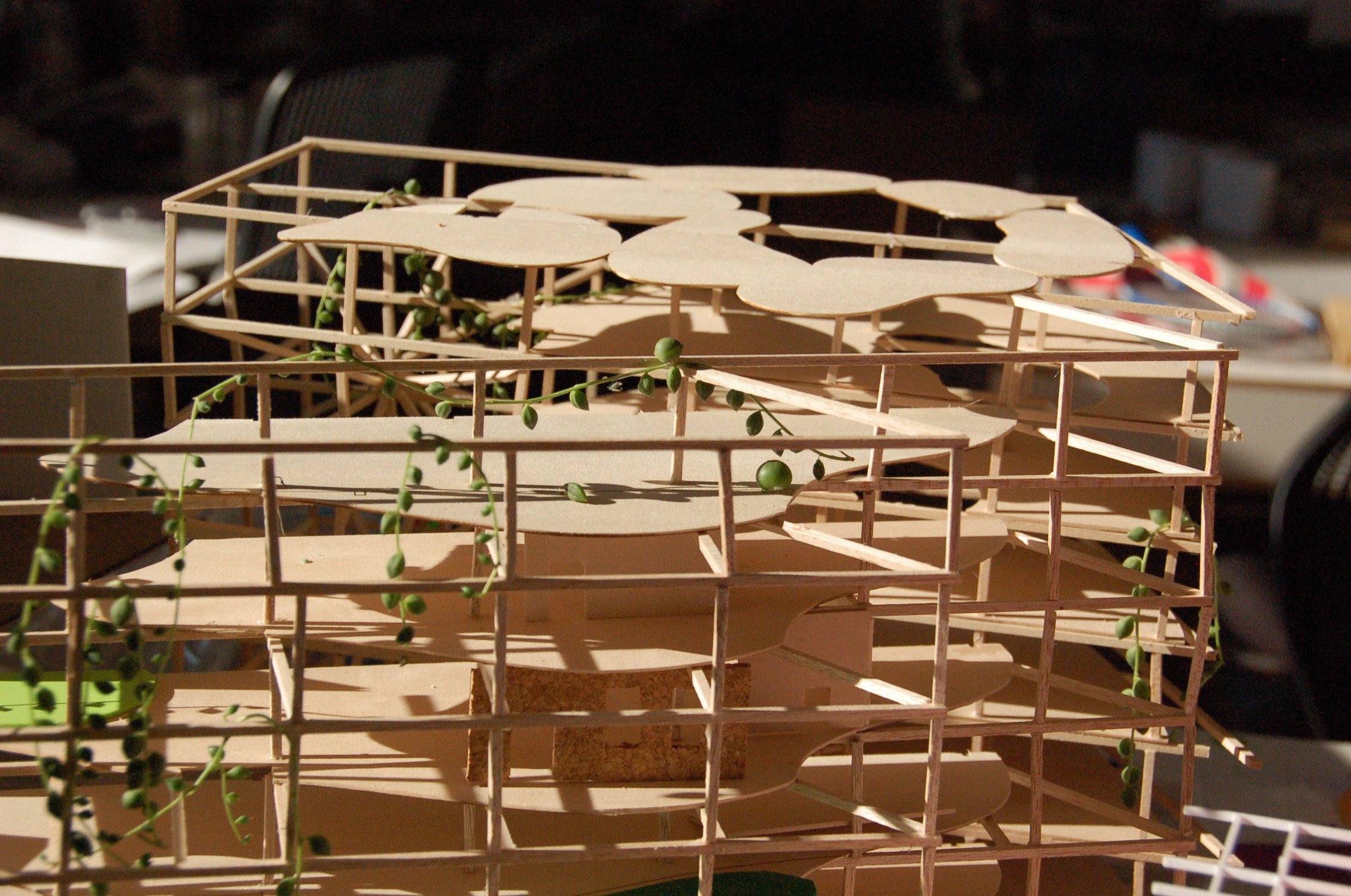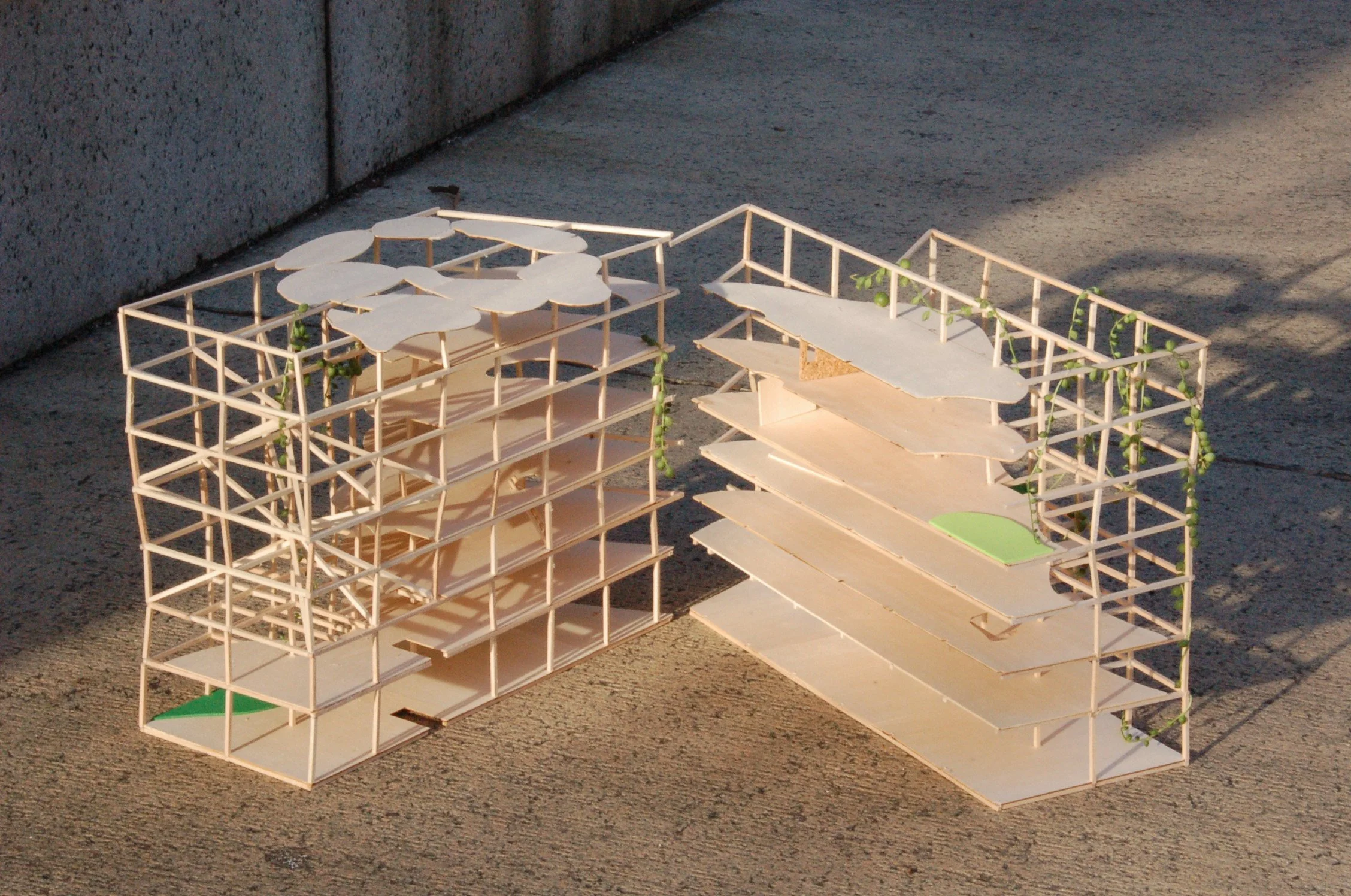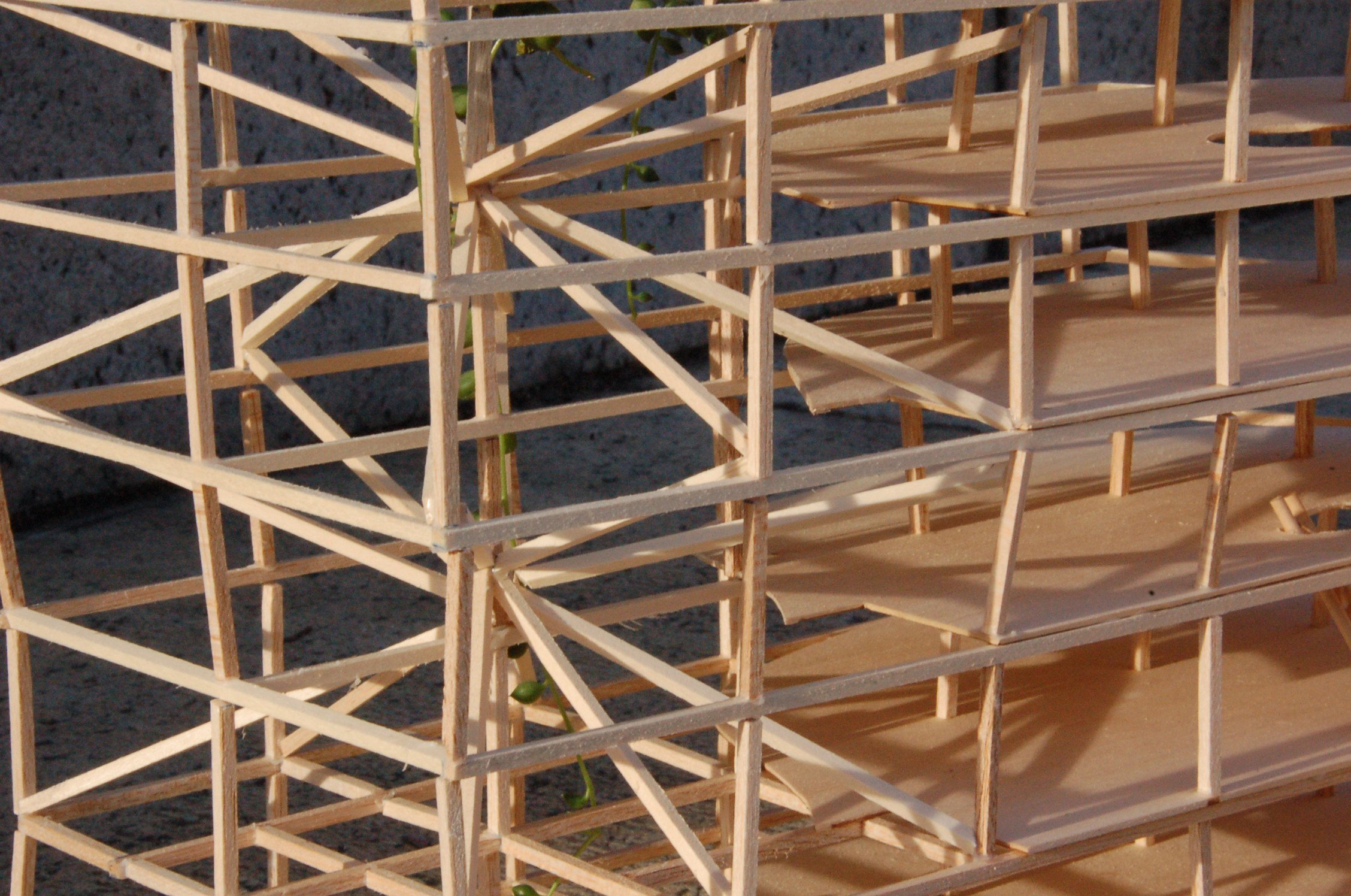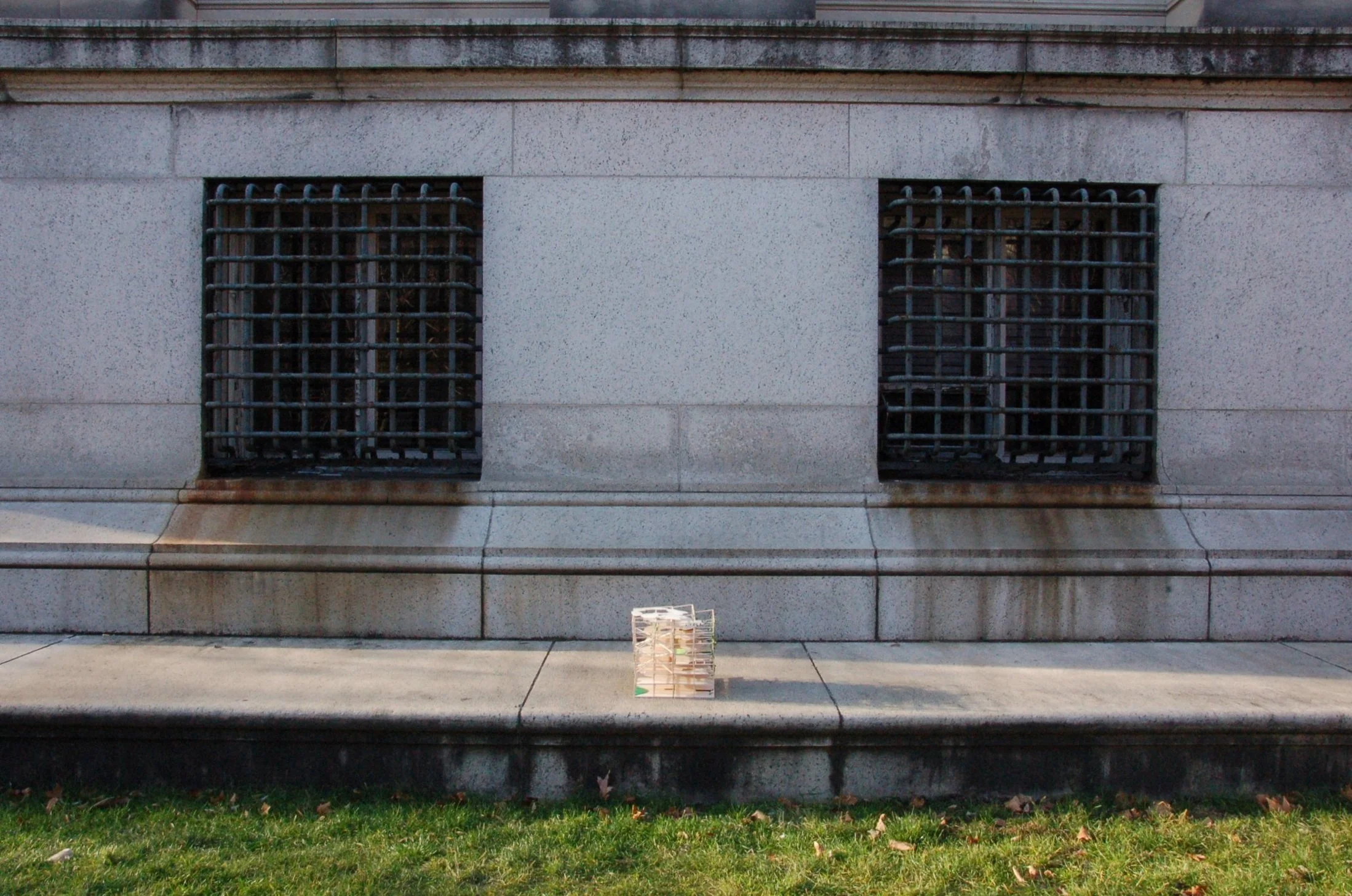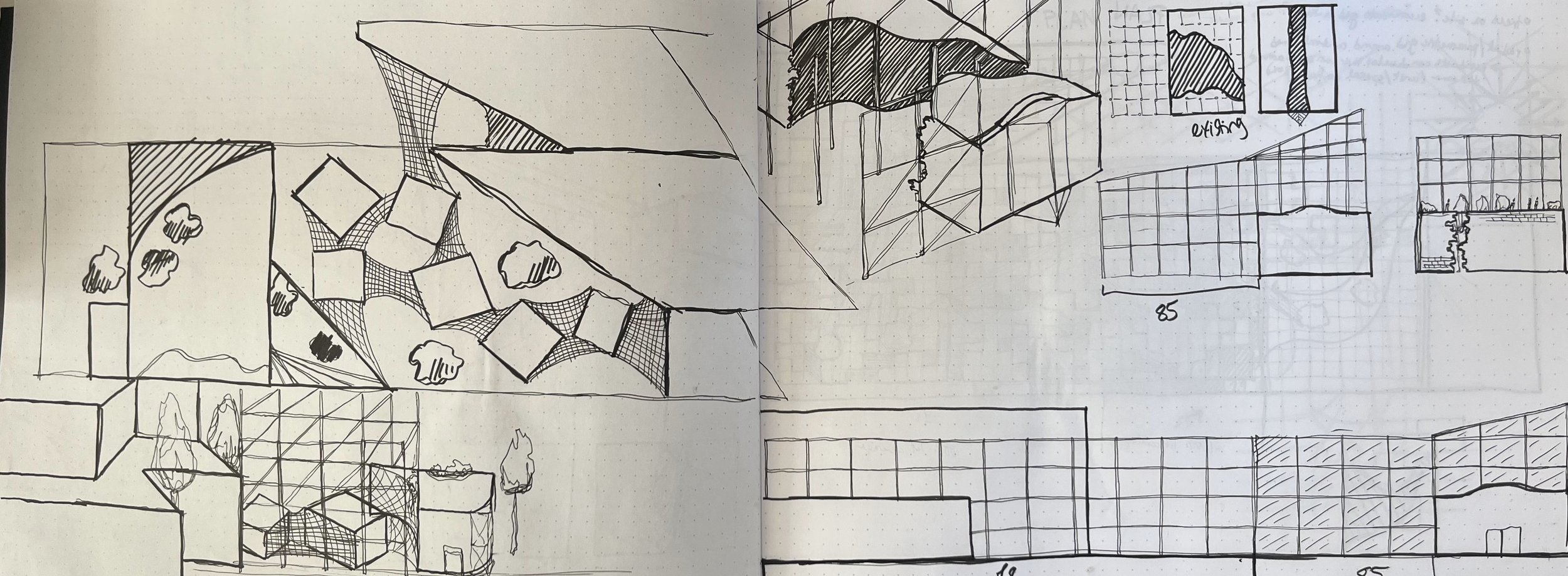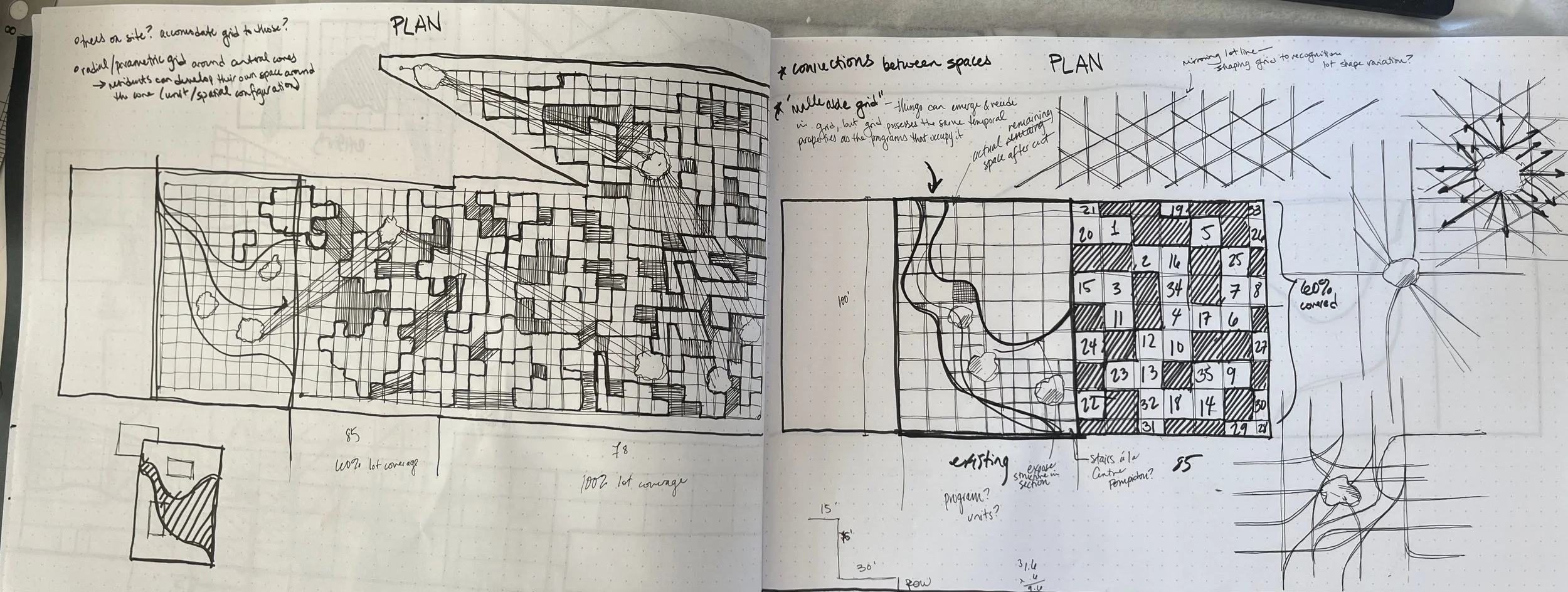Housing in a Mass Timber Armature
Resident-driven housing and commons enabled in a radical mass timber framework
Interior view of the model at 1’=1/8”, which features hanging gardens and massive brace frames through organic voids. Made of basswood, cork, and string-of-pearl succulents.
Process: Developing the Armature
Enthralled by the idea of ever-evolving programs tailored to residents’ needs as they grew, changed, added family members, or moved, the idea of developing an armature within which housing could grow came into focus. Charged by the idea of possibility, the armature enables forms to grow and dissolve with residents’ needs.
Process: Research through Collage
Imagining a pair of sisters and their families living together, navigating family dinners, afternoon study groups, and the teenage dating scene.
Imagining a multigenerational family of brothers, fathers, children and cousins who love pickup sports and cooking together.
Critical Collage
Envisioning the people and their everyday practice of inhabiting the armature was iterated through a series of collages. Ten were developed, each with accompanying narratives that imagined potential inhabitants with different families, living situations, jobs, income levels, passions, hobbies, and creative pursuits. This exercise in critical collage informed proposals for potential unit configurations.
Imagining a unit for a single mother.
Imagining a co-living unit for senior citizens with extensive book collections and communal exercise groups.
Imagining a multi-generational family that eats family dinners together and plays games in the evenings.
Imagining a young couple with a dog and a love for houseplants.
Model: The Game Board
The model at 1’=1/16” was created as a board game. Participants at the midterm review were assigned certain square footages of private interior, public interior, and shared balconies and gardens based on their needs. An infinite variety of configurations can be derived within.
Model at 1’=1/16”. The armature derives its grid from the existing column grid of a building on site, which becomes an interior garden through the intervention.
The model at 1’=1/16” was fabricated with a laser-cut plywood gameboard. The existing building on site was laser-cut from cardstock. The armature was 3D printed, while the unit configuration “game pieces” were laser-cut from acrylic.
Directions: How to “Play”
Starting from the basis of one’s household size, each participant “resident” is assigned a certain square footage of private interior space, public interior space, public garden space, and either private or shared balcony space, which are rendered as acrylic game pieces. Residents insert their pieces into the armature across varying floors, with no two configurations alike. The in-between spaces are the fascinating sites of contention, negotiation, and imagination that create a new commons that is constantly evolving as it continually tailors itself to residents’ needs.
Development Through Drawing
Collage and rendering of the structure without formal volumes envisioned the armature as an extension of everyday life and activities in Harlem, a commoning strategy of private space co-opted for diverse collective use. Thinking first of the project as a commons that preceded housing allowed me to center the collective and embrace the diversity of people, functions, and uses for the space beyond what I could conceive for it.
In parallel to the concept, the materiality of the mass timber structure ensured an ever-evolving structure that would continually renew itself as pieces were replaced and changed over time.
Prospective plans indicate the grid plan extruding from the existing building. Volumes dissipate as the floors progress upward, with resulting wide open volumes for light to penetrate through the center and trees to grow upward.
Conceiving of the armature as a series of flat planes, transgressing traditional civic or housing typologies into a neighborhood commons, allowed me to center the commons once spatial volumes developed.
Experimenting with various levels of volume density that would affect sunlight permeation through the core, unit configuration, and circulation between units and floors.
Testing possibilities for trees to grow through the armature and stairs to connect different floors and sections, creating micro-neighborhoods within the armature cloistered around sections of green space.
Embracing the totality of design possibilities that timber enabled, we devised systems of built-in furniture, from desks and beds to cabinets and shelves. This collage embraced analog collage to illustrate a section perspective of a unit and the interior of the armature, which opens to an indoor year-round garden through one of the volumes.
Section-perspective depicting how the volumes eventually became fluid, organic floor plates that receded into and pressed against the gridded armature, widening the possibility for open volumes.
Research in Mass Timber
For such a radical foray into mass timber construction, it was mandatory to design a strategy for its deployment that would be feasible in practice. Developing construction details and axonometric section drawings were crucial to proving that the project was materially feasible.
Further material analysis in an extended Life Cycle Analysis (LCA) investigated the labor, economies, and social outcomes that intersected in the production of the cross-laminated timber and glue-laminated beams required for the construction of the building. The LCA studied how each part came together, from the tree plantation to the CLT factory to the transportation of lumber, and how the building could evolve programmatically and eventually be dismantled.
Model: Making the Mass Timber Armature
Constructed with basswood, cork, and string-of-pearl succulents, the model at 1’=1'/8” showed the iteration of playful brace frames through open voids and the organic floor plates.
I built the eastern half of the overall structure, then cut it in half laterally.
Views through the voids.
The model at 1’=1/8” modeled the eastern half of the building that was then cut into two down the lateral center, which enabled viewers to see how the voids interacted with the interior.
Brace frames, basswood and cork walls, and playful strands of string-of-pearls as well as the opening through the center characterized the nature of the model at 1’=1/8”.
A cluster of brace frames that would be the central focal point on the northern street-facing facade.
Process
Iterative sketches and study models from the design phases.
Study model of varying orientations of planes in a gridded armature.
Envisioning a sculptural cut through the existing building that would render a gentle wave in plan view and a rough breaking-apart along the bricks in section view. This concept would become the large voids for trees, light, and brace frames in the final iteration of organic floor plates pressing against a gridded armature.
Throughout the entire process I was enthralled by the concept of a house-within-a-house, or how life existed within a larger ecosystem that the larger armature enabled.
The beginning phases of thinking through a volumetric organization within the armature and how to circulate amongst them. Not until the final phases did I break out of rigid, rectilinear forms and embrace the amorphous openness that the final floor plates allowed.
To learn more about Housing in a Mass Timber Armature, order a work sample booklet about the project.








